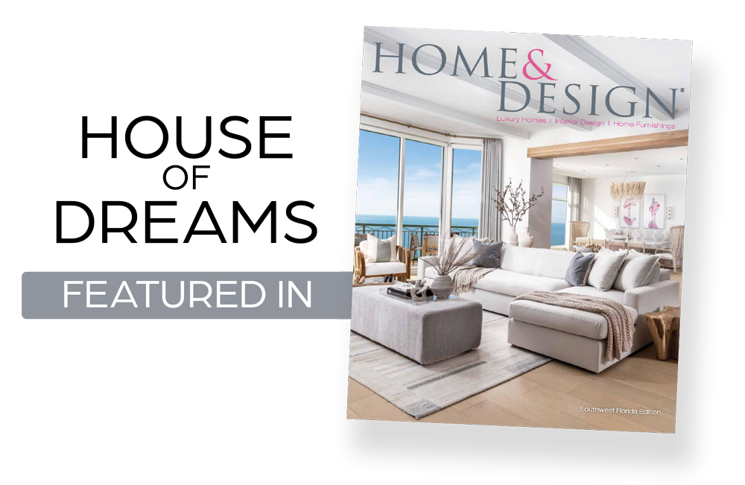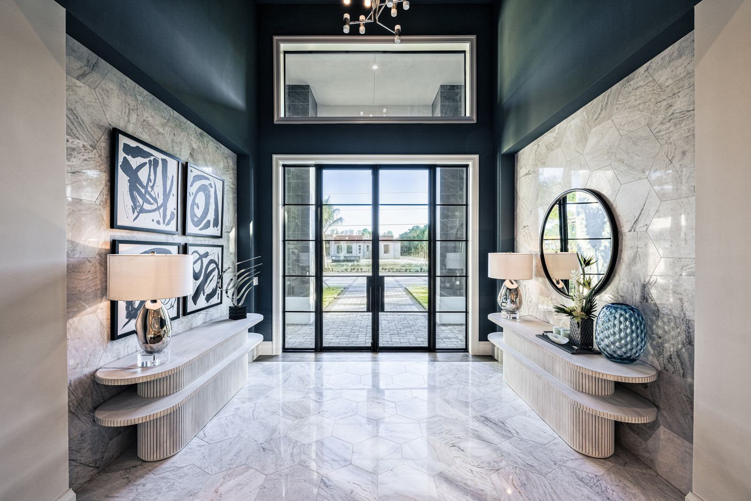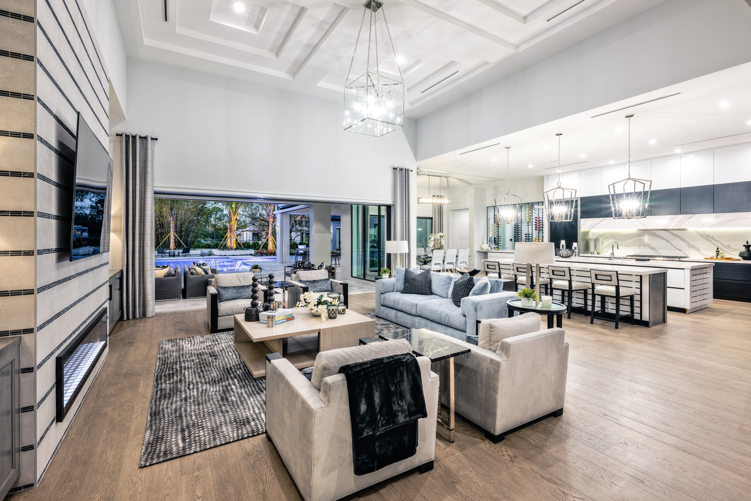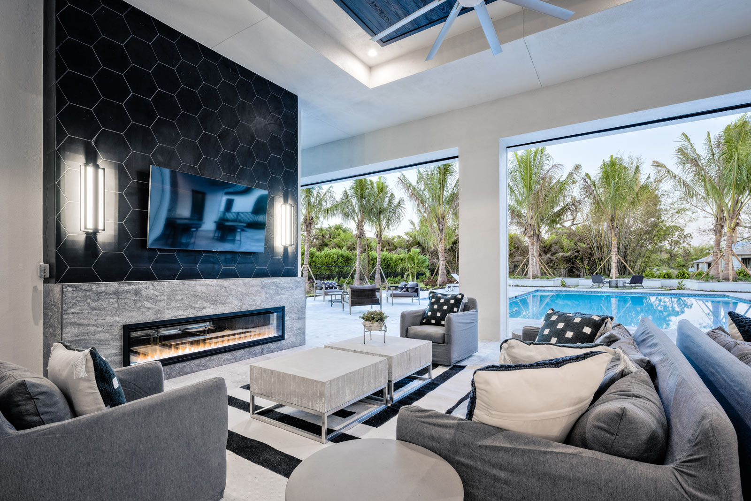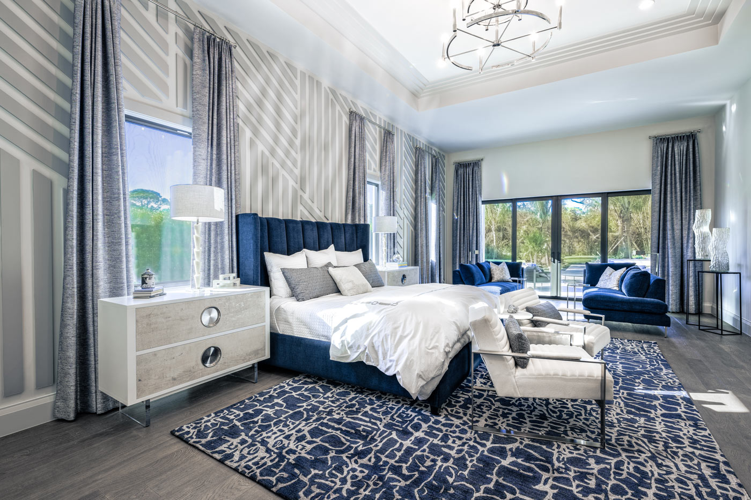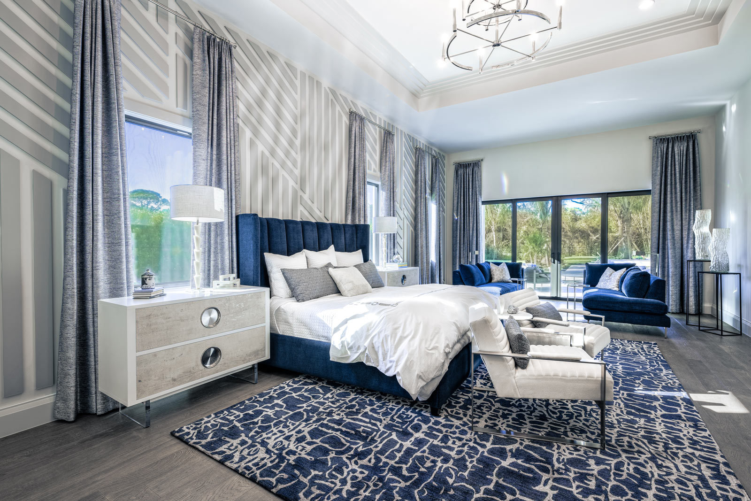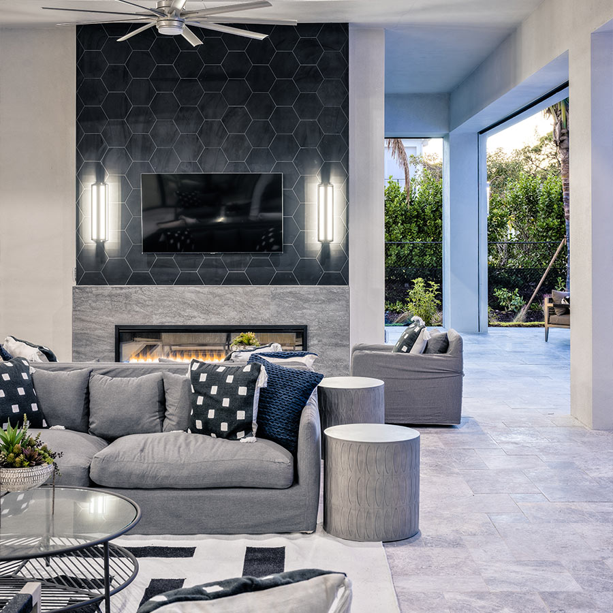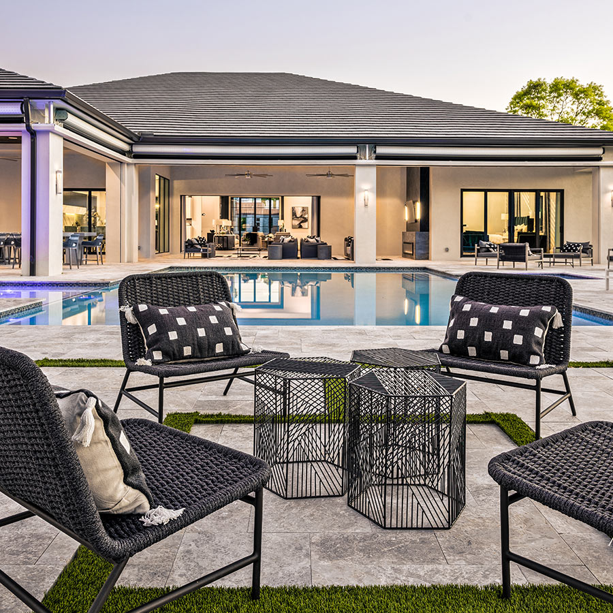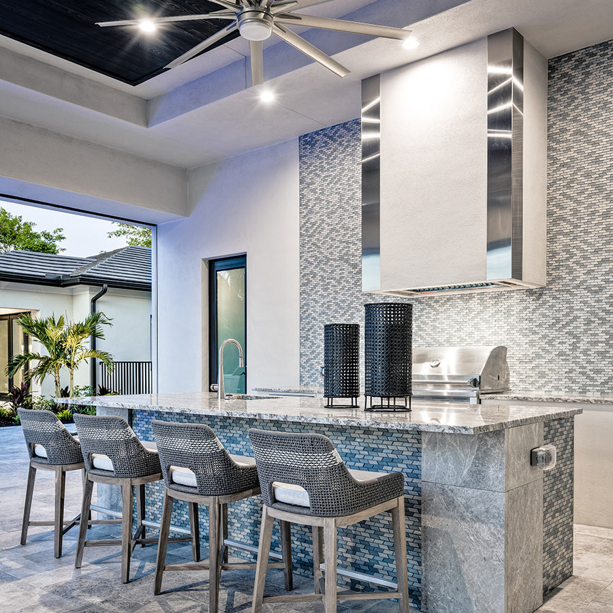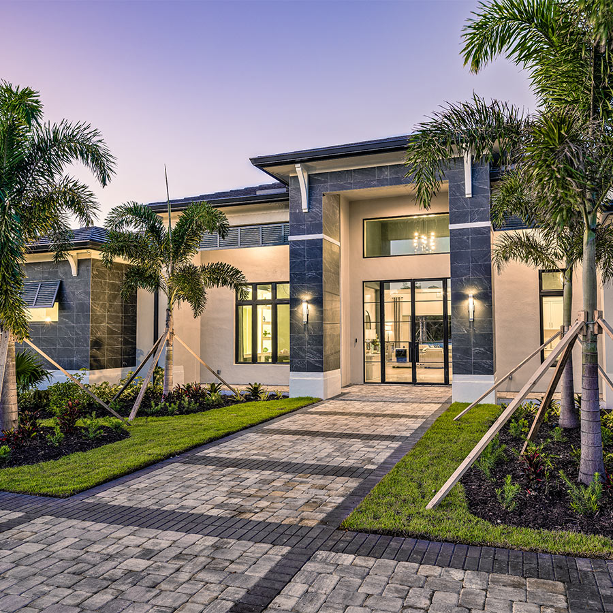81 North Street
Naples, Florida
Introducing the House of Dreams Model by JBJ Construction
JBJ Construction takes great pride in presenting this custom-built masterpiece nestled in the highly sought-after Pine Ridge Estates, offering a central and convenient location. Resting on a sprawling private lot spanning over an acre, this magnificent estate home, including an on-site guest house, boasts an impressive 6,551 square feet of air-conditioned luxury. It gracefully overlooks meticulously landscaped grounds and a resort-style pool and spa, creating an unparalleled setting for your dreams to come to life.
This single-story haven is adorned with upgrades that truly define the art of living well. The chef’s kitchen and butler’s pantry are adorned with top-of-the-line Wolf, Sub-Zero, and Bosch appliances, ensuring that culinary excellence is always within reach. The open floor plan seamlessly blends indoor and outdoor living spaces, making it an entertainer’s paradise. Modern design and high-end finishes grace every corner of this captivating residence, leaving no desire unfulfilled. Revel in the bonus/media room, command your executive office, and savor moments at the full bar, complete with a temperature-controlled walk-in glass wine room.
Step outdoors, and you’ll discover a paradise of leisure and culinary delights. The outdoor space boasts a full kitchen, a spacious dining area, and abundant room for relaxation. The 5-car garage even comes equipped with air conditioning, and the entire home is safeguarded by an automatic backup generator for your peace of mind.
This custom home’s prime location offers the utmost in convenience, just minutes away from the Waterside Shops, Ritz Carlton, and Mercato. Plus, it’s only a short drive to the pristine white sand beaches and world-class shopping and dining of downtown Naples.
Embrace the House of Dreams Model by JBJ Construction and experience a lifestyle that exceeds your every expectation.
Design taken to a whole new level
| Main House | 5,705 sqft. |
|---|---|
| Guest House | 846 sqft. |
| Total Under Air | 6,651 sqft. |
| Garages / Carport | 2,524 sqft. |
| Covered Entry | 267 sqft. |
| Covered Lanai | 1,579 sqft. |
| Total Under Roof | 10,921 sqft. |
| Lanai / Pool | 3,105 sqft. |
| Total Area | 14,026 sqft. |
Project Details
DATE
2022
PROJECT TYPE
Residential

